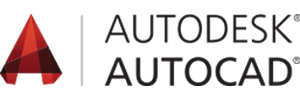Powerful and efficient solutions for capturing accurate as-built data, accelerating workflows, and delivering results fast.
Scena quickly transforms real-world scans into digital plans for both commercial and residential projects. Using Matterport Pro3 and Leica lidar scanners, we create precise as-built plans in Revit, SketchUp, and AutoCAD.
Fast scheduling and turn around services. Improve workflows over 2D and maunual model creation. North America coverage.
Indoor and outdoor scan of all types of structures. Capture usable data of every detail. Commercial, residential, and outdoor landscaping as-built drawings.
Produce results fast and jumpstart projects. Fast turn arounds on as-built plan creations and tailored to your needs.




Scena transforms commercial and residential spaces into accurate 3D models, 2D Plans, and digital twins. Our services expedite workflows saving our clients time and money.
Scena offers fast conversion of scans into as-built plans in Revit, SketchUp, and AutoCAD, catering to both commercial and residential projects, including outdoor landscaping.
We’re happy to answer any questions you may have and help you determine which of our services best fits your needs.
"*" indicates required fields
©2024 SCENA Industries, LLC. All rights reserved
4880 Lower Roswell Rd. Ste 165 #614 Marietta, GA 30068
This site is protected by reCAPTCHA and the Google Privacy PolicyTerms of Serviceapply.
Matterport®, NavVis®and Leica BLK360® are register trademarks properties of their respective owners.